| |
 |
 |
Interior 12/2005 |
 |
 |
 |
 The doors and windows of the East façade are fabricated by Dipshikha’s carpenter Sontosh. He and his 12 trainees set up their workshop beneath the Litchi trees where they produced every single piece of wood we needed, from the spatula (real Mahogany!) to the wood frames for the first floor. The wooden frames on the first floor are covered with 12,500 bamboo slats that filter the sunlight and allow the wind to pass into the classrooms. A final fifth layer of “weller” is applied on top of the outside walls running the entire perimeter of the upper floor to serve as a bench and to anchor the frame construction… <| The doors and windows of the East façade are fabricated by Dipshikha’s carpenter Sontosh. He and his 12 trainees set up their workshop beneath the Litchi trees where they produced every single piece of wood we needed, from the spatula (real Mahogany!) to the wood frames for the first floor. The wooden frames on the first floor are covered with 12,500 bamboo slats that filter the sunlight and allow the wind to pass into the classrooms. A final fifth layer of “weller” is applied on top of the outside walls running the entire perimeter of the upper floor to serve as a bench and to anchor the frame construction… <| |
 |
 |
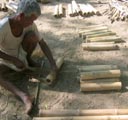  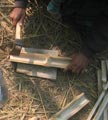  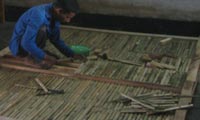  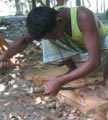 |
 |
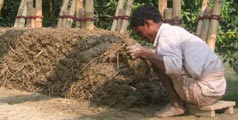  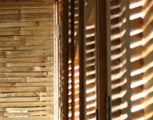   |
|










